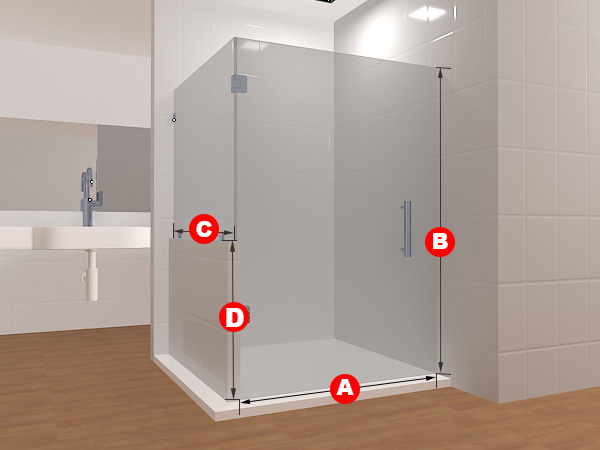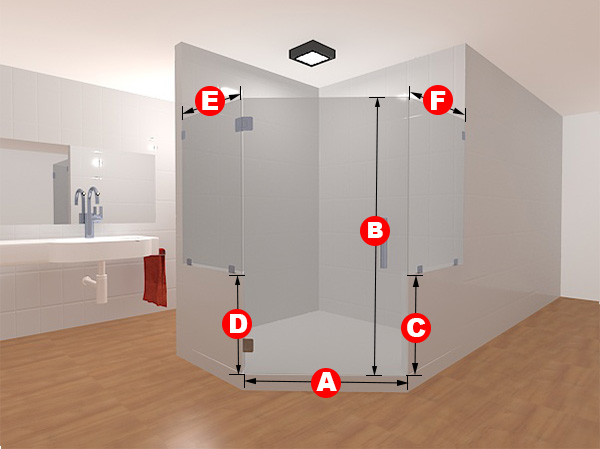However, there’s a way to incorporate a knee wall in your bathroom in a way that seems natural: make it part of your glass shower. A glass shower door knee wall will make the room seem intentional and put together. Here are some great options for making this style decision a part of your dream bathroom.
A Great Choice – 90 Degree Shower Knee Wall

- 90 Degree Frameless Glass Shower Layout #15
- Extra Wide Doors
- Potential for Shelves
- Fully Frameless Design
- Great for Corner Positions
OR
Partial Side Knee Wall Shower Door
The first and most likely way you will find to incorporate a knee wall into your shower is by having the knee wall compose part of one wall. This style of shower has two panels making up that wall, a short glass panel over the knee wall and a full-length panel next to it to fill out the length of the wall. It can look very classy and makes an awkward-length knee wall seem like it was installed on purpose.
Depending on the thickness of the wall, you can also choose whether to have the bulk of the wall inside or outside the shower. Inside results in a convenient shelf where you can leave shower essentials like shampoo and soap, while outside gives you a place to leave accessories, towels, or anything you want to keep dry.
Both options are great, depending on what you prefer. The ability to adjust the dimensions of each panel of your shower means that you can make a choice about this without home adjustments or complicated special requests.
Full Side Knee Wall Shower Door
This is similar to a partial knee wall, but is used when the knee wall is particularly long. Here one or more panels can be used to make up the glass over the knee wall. Knee walls of this length are particularly good candidates to be included in a glass shower enclosure, because they can feel awkward if they are left to just hang out in the middle of the room.
A full-length knee wall that is part of your shower also allows for unique tile patterns. A long low wall like that lends itself to continuous tile patterns from the floor up the wall. You can also play with color gradients, shifting from the tile of the shower floor up to white or your preferred color at the top edge of the knee wall. This adds visual interest to your shower, and helps it make the kind of statement that people will notice.
Fun Shapes: Neo Shower with Knee Walls

- Multi-Angle Glass Shower Layout #14
- Great Way to Use Awkward Space
- Extra Room to Maneuver
- Fully Frameless Design
- Space-Saving Design
OR
Enclosed Knee Wall Shower Door
If you have a narrow bathroom and a knee wall, you can consider an enclosed knee wall glass shower. Here, you fill the gap between the full-length wall and the knee wall with the shower door, and the only stationary panel is partial length above the knee wall. If you have this kind of floor plan to begin with, it’s likely that this used to be how the bathroom was organized originally.
Using this space can make a small or oddly proportioned bathroom work for you instead of against you. An enclosed shower with a knee wall gives you the option of having multiple showerheads without worrying about water escaping. You can also have a rainfall showerhead with a minimum of fuss, thanks to the permanent walls that would be the majority of the enclosure.
Neo Knee Wall Shower Door
The final option, if you have a large bathroom or a short knee wall, is to install a neo shower with a knee wall. This can work great for showers that fit in a corner with a knee wall, or for a large open chunk of floor.
If you have a preference for a roomy shower but you need to save floor space, a neo shower can be right for you. Essentially cutting off a corner of a square shower makes a small difference in usable space inside the shower, but removing the corner on the outside gives the bathroom a more open feeling. It can especially help in the kind of bathroom that also already has knee walls obstructing the flow of the room.
Don’t settle for a bathroom stuck in the vintage era, with these practical tips you can upgrade your older home’s bathroom without breaking a bank!
Wrapping Up
Knee walls can seem inconvenient and make it difficult to put in a traditional shower. However, they can actually be a key part of the shower of your dreams. By getting a custom glass shower designed just for you, you can incorporate an awkward knee wall into a bathroom design so everything feels intentional and put together well.
If you have an awkward knee wall, consider building a glass shower enclosure to make use of it. You can fix the awkward flow of your bathroom floor plan without having to take out structural features of your room. You will also get a gorgeous shower that could easily become the centerpiece of your bathroom. It’s a win-win situation. If this sounds like something that interests you, come check out Glass Shower Direct, and see the designs that we can make work for you!

Recent Comments