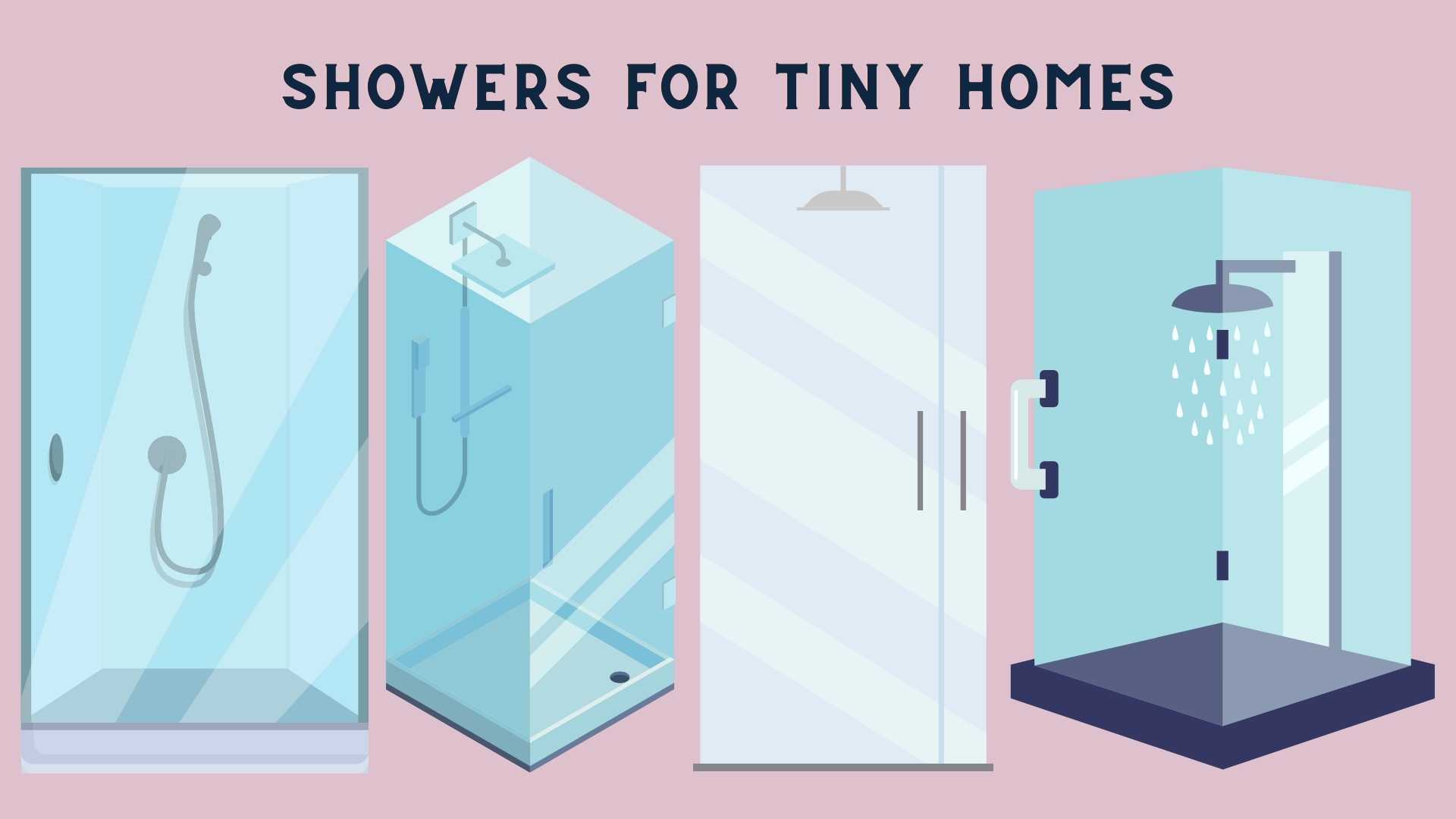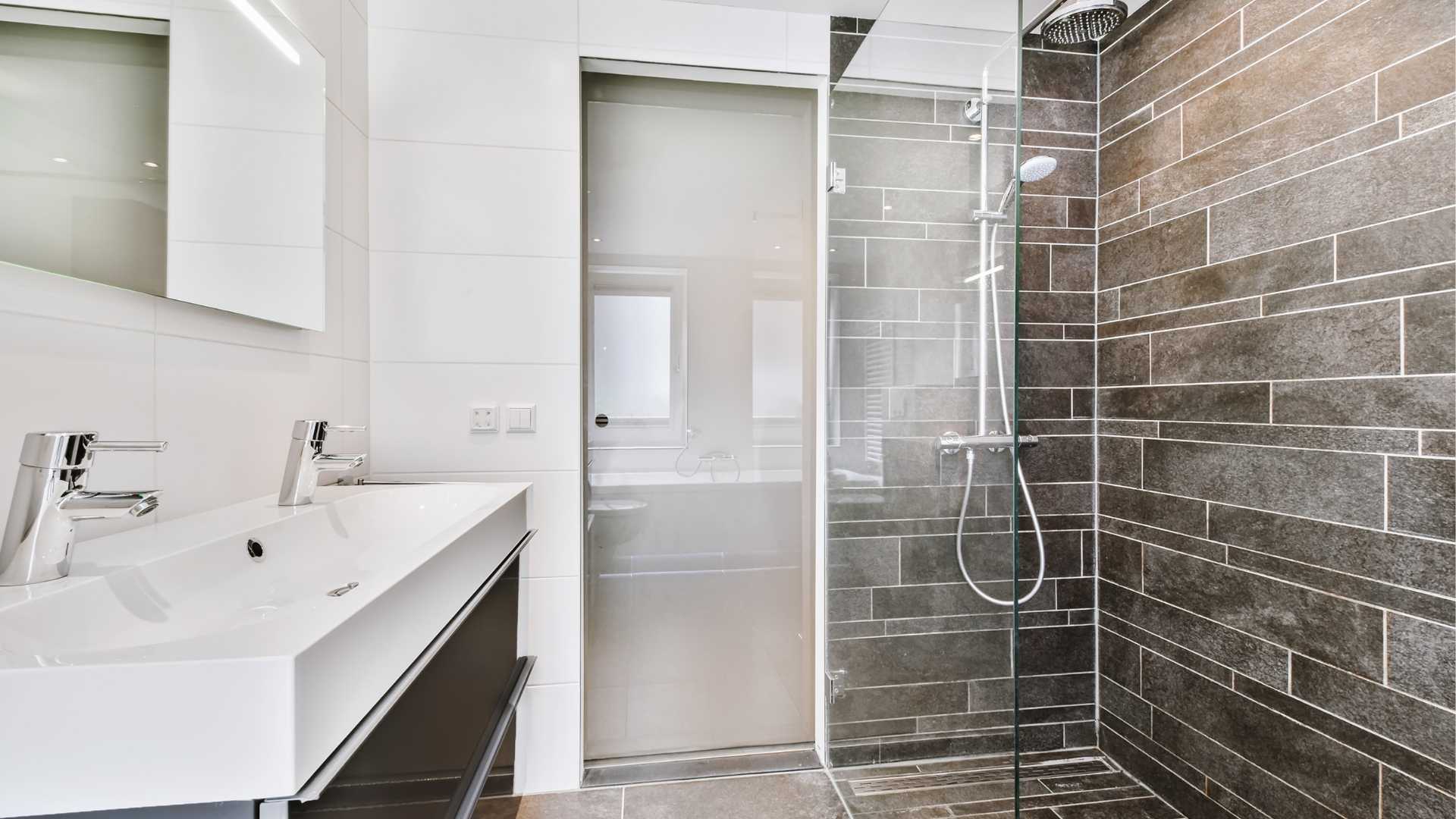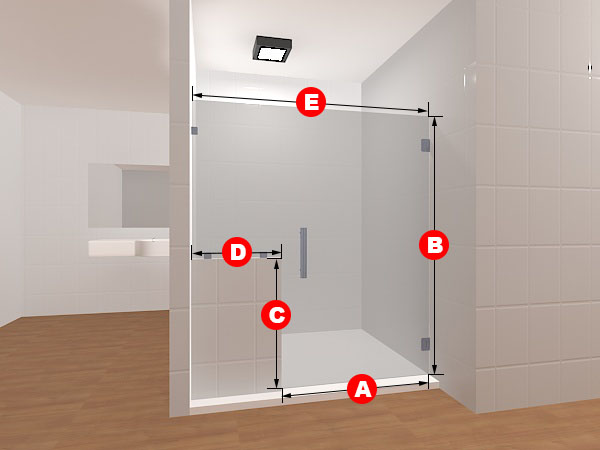Are you living the tiny house dream or considering downsizing to a compact, well-organized house on wheels? Tiny homes have captured the hearts of many, offering a simpler, more sustainable way of life.
However, when it comes to plumbing, specifically choosing the right shower for your tiny home, things can get a bit tricky due to the limited space.
In this guide, we’ll explore the ins and outs of selecting the perfect shower for your tiny abode, focusing on space efficiency, customization, aesthetics, and DIY installation.

Tiny House Bathroom Designing
Tiny homes are all about minimalism and efficient use of space. In such tight quarters, every design decision matters, and the bathroom is no exception.
To create a functional yet comfortable bathroom in a tiny home, you need to carefully consider the shower area.
Prioritize Space Efficiency
Space efficiency should be at the forefront of your mind when choosing a shower for a tiny house. Every square inch is precious, so it’s crucial to prioritize features that save room.
Many tiny homes have footprints of less than 120 square feet, which means that a useful shower might take up 10% of the entire house.
With that in mind, you want to avoid sliding doors or shower doors that open out. Sliding doors require a place to slide them to, which may not be possible in a tiny home. A door that only opens out needs several feet of clearance, so that you can get into the shower at all.
So, what’s the solution?
- Consider showers with doors that open both in and out to maximize space utilization.
- Additionally, hinges that attach to the top and bottom of the door can free up wall space, making room for other fixtures in your bathroom.
Walk-In Shower Ideas
A walk-in shower is an excellent choice for tiny homes. It not only saves space but also creates an open and airy feel in your bathroom. The absence of a tub in most tiny homes opens up opportunities to install a walk-in shower seamlessly.

Best Tiny House Shower Door Ideas
When it comes to selecting shower ideas for your tiny home, there are several options to choose from. Customizability is essential, especially in small bathrooms with unique dimensions.
Frameless Glass Shower Ideas For Tiny Homes
Frameless glass shower doors are a popular choice among tiny homeowners for several reasons. They offer a sleek and modern look that can enhance the overall aesthetics of your bathroom without compromising on space.
With frameless glass doors, you can create a sense of openness, making your bathroom appear larger than it actually is.
These doors are highly customizable, allowing you to fit them into tight corners or unusual spaces in your tiny home. The absence of bulky frames gives you the freedom to design your small shower area exactly as you envision it
Other Small Shower Ideas
- Curved Corner Shower Doors: These doors are designed to fit snugly into the corner of your bathroom, optimizing space and adding a unique touch to your design.
- Sliding Shower Doors: Sliding doors are space-saving, as they don’t swing open. They’re a good choice for narrow bathrooms in tiny homes.
- Doorless Showers with Shower Curtains: If you prefer an open, minimalist look, you can opt for a doorless shower with a shower curtain. This design choice can make your bathroom appear more spacious. However, you might have to deal with wet floor issues.
Height of Simplicity: Single Glass Door #2

- Single Glass Shower Door #2
- Simple Installation
- Saves Space
- Opens In and Out
- Customizable Hardware
OR
Aesthetics, Functionality, and Maximizing Space
In the world of tiny houses, aesthetics, and functionality are crucial considerations when selecting a shower system. Your tiny home reflects your unique style and personality, and the bathroom should embody both beauty and utility.
Elevating Aesthetics
Frameless shower doors not only exude elegance but also serve as a canvas for your creativity. They offer various glass styles, including clear, frosted, or textured options, enabling you to personalize your bathroom’s ambiance. These doors can transform your tiny bathroom space into a spa-like oasis, making the most of limited space without compromising on aesthetics.
Maximizing Functionality
In a tiny home, space is at a premium, and efficient use of fixtures is essential. To maximize functionality, consider the following tips for adding bathroom fixtures in a tiny shower and bathroom –
- Opt for wall-mounted fixtures like bathroom sinks, shower heads, and faucets to free up counter space and make cleaning a breeze.
- Use floating bathroom vanities to create a sense of openness beneath the sink, offering storage without clutter.
- Install shelving units or niches in the shower area for toiletries and towels, keeping everything within easy reach.
- Utilize space-saving accessories such as towel bars that double as grab bars for added convenience.
By combining elegant frameless glass shower doors with these space-maximizing fixtures, you can achieve both the aesthetic appeal and practicality required for your tiny house bathroom.
Simple Installation
There’s a real DIY impulse behind most tiny homes. Even if parts of a tiny home are purchased pre-built, there’s a lot of satisfaction to be had by making or installing as much of your home as possible.
Frameless glass shower doors are super simple to install and don’t require much more prep than a standard shower. If you have the DIY spirit to lead you to build a tiny home, you definitely have the skills to install your own shower!
A frameless glass shower door only requires a few tools. You need a level and a tape measure to make sure the walls and floor are plumb and even, and the screwdriver with a masonry bit to drive the screws that will hold the door to the wall.
Other than that, all that installing the door takes is an assistant to help hold the door in place, and you’re set!
Add a Bench – Inline Shower #4

- Inline Frameless Glass Shower Layout #4
- Classic Look and Layout
- Customized with Knee Wall
- Fully Frameless Design
- Can Use Knee Wall as a Bench
OR
FAQs On Small Shower Ideas For Tiny Bathrooms
How big should a shower be in a tiny home?
The ideal size of a shower in a tiny house depends on your specific preferences and the available space. It’s common to find showers as small as 24 inches by 24 inches in many tiny houses.
Is there a shower that doesn't need plumbing?
Yes, there are portable and self-contained shower solutions available that do not require traditional plumbing. These can be convenient for tiny houses on wheels.
Is a 4-foot shower too small?
A 4-foot shower is larger than many tiny home showers and should provide ample space for most individuals to shower comfortably.
How much space is needed between the shower and toilet?
Ideally, there should be a minimum of 15 inches of space between a shower and a toilet to ensure comfort and accessibility in a small bathroom.
What is the easiest shower to fit?
The easiest shower to fit in a small house is typically a pre-fabricated, self-contained unit designed specifically for small spaces, as it requires minimal installation work.
Can you fit a shower and a bath in a small bathroom?
It’s challenging to fit both a shower and a bathtub in a small bathroom, but there are some small tub and shower combo units designed to provide both functionalities.
What is a substitute for a shower?
A substitute for a shower in your tiny house could be an outdoor shower, a portable camping shower, a sink bath, or a water-efficient handheld showerhead.
Can frameless glass shower doors make my tiny bathroom appear larger?
Yes, frameless glass shower doors can create a sense of openness in your tiny bathroom, making it appear larger and more inviting.
Choose Showers For Tiny Homes With Ease!
Selecting the right shower for your tiny home is a critical decision. It involves considering space efficiency, door type, customizability, and aesthetics.
When you live in a tiny house, your shower should not only provide a refreshing experience but also fit seamlessly into your limited space. Frameless glass shower doors provide the best of both worlds, allowing you to make the most of your tiny house living experience.
If you’re ready to transform your tiny bathroom into a functional and beautiful space, consider frameless glass shower doors. They offer the best of both worlds—elegance and efficiency.
Contact us today to explore your options and get started on your tiny home shower project!

Recent Comments